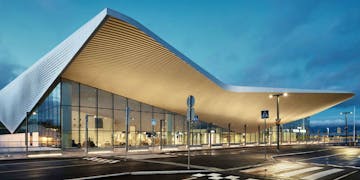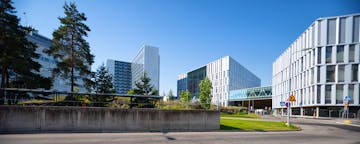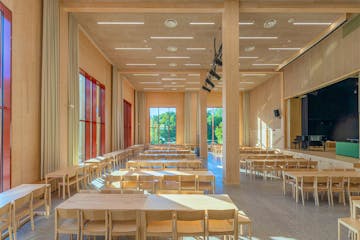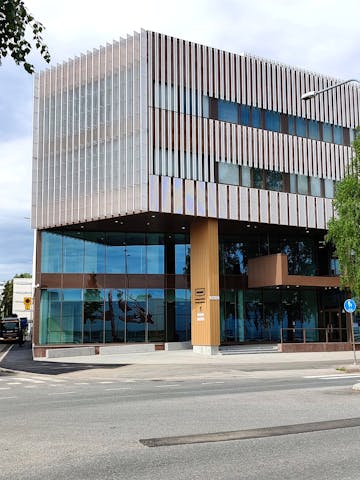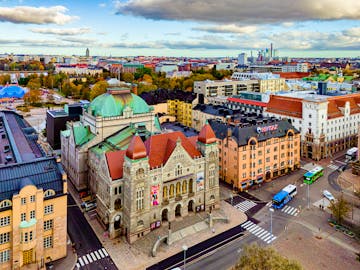Kohteen tiedot
The Wintteri multipurpose centre is the largest single investment in the history of Uusikaupunki. The project was implemented using the lifecycle model, with SRV responsible for the building’s maintenance for 20 years. Wintteri brings together facilities for basic education, upper secondary school, early childhood education, youth services, sports, adult education and music institutes, as well as a sports hall and swimming hall. The client is the City of Uusikaupunki.
A versatile complex designed for users’ needs
Wintteri provides modern, multifunctional facilities for around 1,700 daily users. The complex includes 13,000 gross square metres of learning and growth spaces and 9,600 gross square metres of sports facilities. Serving the city’s residents, the swimming hall features a six-lane 25-metre pool, a multipurpose pool, a diving pool, a cold pool, teaching pools, a water slide and five saunas. The sports hall includes a league-level playing field.
The needs of Wintteri’s future users were taken into account from the earliest design stages, and they were actively involved throughout the construction process. The architecturally high-quality complex was designed by Arkkitehdit von Boehm–Renell Oy.

“We are proud to have added to Uusikaupunki’s historic environment a multifunctional building that blends seamlessly into the cityscape while offering modern functionality and user experience.”
Jari Nikkari, Technical Director, City of Uusikaupunki
Energy efficiency and lifecycle-wise design guided the project
Wintteri was implemented using the lifecycle model, with SRV responsible for maintaining the property for the next 20 years. The building is rated in energy class A, and its heating and cooling are produced using renewable energy sources such as geothermal heat. A 450-square-metre solar power system installed on the roof generates part of the building’s electricity.
The swimming hall features a heat recovery system that reuses heat from shower and pool wastewater as well as from ventilation. Indoor air quality is monitored throughout the building’s lifecycle using an AI-based system.

Responsible construction and a safe worksite
Construction began in January 2022 with the demolition of old buildings on the site. A total of 80,000 cubic metres of rock were excavated and reused as fill material. Around 3,000 concrete elements were installed, and the swimming hall was built using in-situ casting. At its peak, the site employed 350 professionals, and 1,240 people received induction training.
As a testament to safe working practices, the Wintteri site was awarded third place in the national safety competition organised by the Construction Industry Federation and first place in the regional Safety at Work is Professionalism competition in 2023.

Explore our references

Explore our construction services
Our services include housing, business premises, energy and lifecycle services, as well as technical building services.

