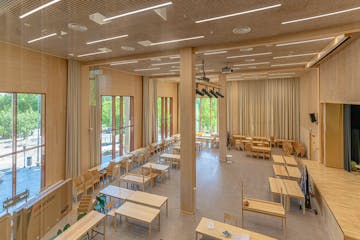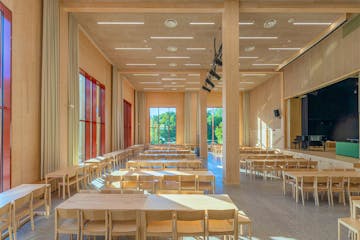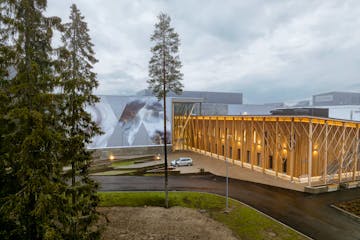Kohteen tiedot
The wood-framed Helsinki Upper Secondary School of Natural Sciences was completed in summer 2023 on the University of Helsinki’s Kumpula Campus. The new building and its shared-use areas can accommodate activities for around 900 students. Detailed pre-planning, a comprehensive moisture management plan and careful control of site conditions were central to the erection of the wood structure.
A healthy, adaptable and lifecycle-wise learning environment
The objective was to create a safe, healthy, functional and adaptable learning environment as part of the university campus. Building services engineering solutions have been used to improve user comfort. For example, the interior ceiling is fitted with sensors that measure carbon dioxide levels. Flexibility has also been a priority: the interior has no load-bearing partition walls, enabling maximum adaptability. The five-storey new building has a gross floor area of approximately 5,400 square metres.

At the Kumpula campus, lifecycle-wise principles are realised in many ways. Wood is a climate-friendly and sustainable construction material with a lower carbon footprint than alternative materials, and has also been used extensively in the interior. Energy efficiency has been improved by using local renewable energy. Solar panels installed on the roof generate power for the building, and geothermal heating serves as the primary heating source. The project is aiming for LEED Gold environmental certification.

Major investment in moisture management before wood frame works
Solid wood is well suited to construction without weather protection tents thanks to its natural ability to absorb and release moisture. The installation sequence for the wood structures and temporary works was planned well in advance in cooperation with the contractor and structural designers. Technical construction details were designed with particular emphasis on moisture management. For example, element joints were carefully cleaned before being sealed to ensure moisture and vapour tightness. The concealed edge surfaces of CLT elements were treated with a moisture protection agent at the factory.
A significant part of moisture management involved anticipating design-related details. Together with the client, users, contractor, designers and specialists, the team identified the most effective solutions to achieve the highest possible quality in terms of moisture control.

Explore our wood construction highlights

Explore our construction services
Our services include housing, business premises, energy and lifecycle services, as well as technical building services.




