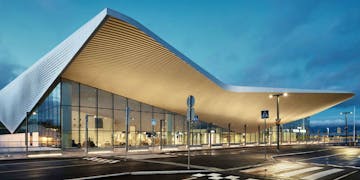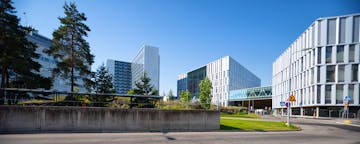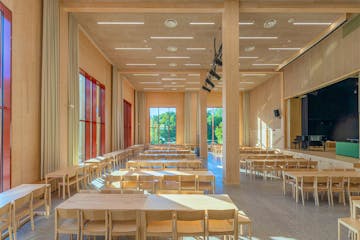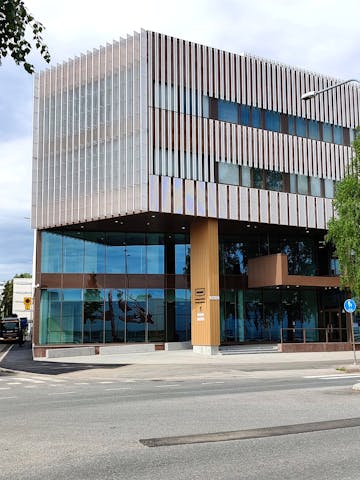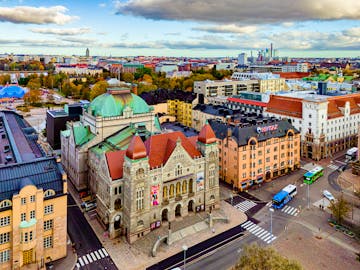Kohteen tiedot
We delivered a new landmark to the maritime landscape of Kotka: Event Centre Satama, a modern and versatile event centre designed for a wide range of functions. The project emphasised the use of wood and lifecycle-wise material and energy solutions. The largest suspended wooden roof in the Nordic countries is the building’s most distinctive feature. Event Centre Satama opened in August 2023.
A new event centre bringing people together under a curved roof
Event Centre Satama was completed in August 2023 in the heart of Kotka’s Kantasatama district. It serves event organisers and visitors with capacity for more than 3,000 people. The flexible interior, around 7,700 square metres, allows the spaces to be adapted for a wide variety of uses. The building is characterised by its notable curved roof and zinc-clad exterior. The structure is made of wood, which is also widely visible in the interior surfaces.
“The event centre brings new energy, expertise and appeal to the region. It is a locally significant building, well worth experiencing,” says Tiina Salonen, Acting CEO of Event Centre Satama.

A project created through close collaboration
Despite the challenging harbour conditions, this architecturally distinctive construction project was completed on schedule after almost two years of building. Close cooperation between the client, developer, designers and users ensured strong control of the project from start to finish.
“This is both an architectural and technical achievement that all parties can be proud of,” says Kimmo Hyry, Unit Director at SRV.
The project was carried out together with the developer Backstaff Oy.
“Working with SRV has been smooth and constructive. As the developer, we have been able to trust that the outcome is high-quality, aligned with the client’s expectations and delivered within the overall project budget,” says Aleksi Sallinen, Project Manager at Backstaff Oy.
Responsible and distinctive wood construction
The project placed particular emphasis on ecological performance and lifecycle-wise solutions, including material efficiency, low-carbon structures and energy-efficient systems. The building’s frame and most interior surfaces are made of wood. The wood construction products were manufactured from Nordic PEFC-certified spruce. The wood frame is covered with Rheinzink façade cladding, which is maintenance-free for a hundred years and develops a natural patina over time.
The load-bearing structures contain approximately 1,400 cubic metres of wood products, which are estimated to store around 970 tonnes more carbon dioxide than is emitted during their production. The building uses geothermal heating, and 600 square metres of green roofing supports stormwater management and local biodiversity.
Event Centre Satama opened to the public in August 2023. Located in Kantasatama, the building comes to life through concerts, exhibitions, meetings, fairs and a wide range of events.
View our references

Explore our construction services
Our services include housing, business premises, energy and lifecycle services, as well as technical building services.

